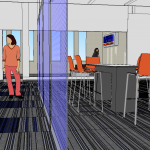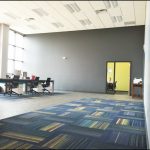Workplace Transformation Complete at Weir Minerals
It’s great when workplace transformations look great, but it’s even better when they bring about positive change and improve well-being!
We partnered with KSW Construction to renovate and design an addition for Weir Minerals in Madison, WI. The 25,000 square foot building, built in 1971, hadn’t seen an update in decades. The atmosphere was dark and dreary, and the cramped maze of high workstation panels, minimal natural light, low ceilings, and poor lighting had created a lack of community and cross-collaboration. As workplace culture rapidly shifts toward collaborative innovation in healthy environments, one of our goals was to design a space that would promote interaction and employee well-being.
What a transformation! We achieved a bright, open office landscape by replacing the high workstation panels with a low-profile benching solution, exposing the ceiling deck and painting it a reflective white, providing collaborative furniture and lounge seating for impromptu gatherings, and incorporating the company image with super graphics and vibrant blocks of color throughout. Opening up the large space facilitates interaction between departments and provides everyone access to natural light.
We love working with local industry partners like KSW Construction Corporation, and they enjoy working with us. “It has been an absolute pleasure working with you on these projects! We look forward to working with you on future projects!” (Doug Slaby, Vice President at KSW Construction Corporation).
Check out more photos from this project and others on our portfolio page.




